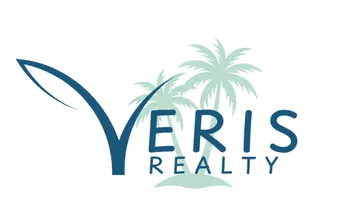UPDATED:
Key Details
Property Type Single Family Home
Sub Type Single Family Residence
Listing Status Active
Purchase Type For Sale
Square Footage 2,000 sqft
Price per Sqft $214
Subdivision Cape Royale Condo
MLS Listing ID 225049583
Bedrooms 3
Full Baths 2
Year Built 2025
Annual Tax Amount $389
Tax Year 2024
Lot Size 0.275 Acres
Acres 0.2755
Property Sub-Type Single Family Residence
Source Florida Gulf Coast
Property Description
Location
State FL
County Lee
Area La01 - North Lehigh Acres
Zoning RS-1
Rooms
Dining Room Dining - Living
Kitchen Kitchen Island, Pantry
Interior
Interior Features Split Bedrooms, Den - Study, Family Room, Florida Room, Home Office, Built-In Cabinets, Custom Mirrors, Pantry, Walk-In Closet(s)
Heating Central Electric
Cooling Ceiling Fan(s), Central Electric
Flooring Vinyl
Window Features Impact Resistant,Impact Resistant Windows
Appliance Electric Cooktop, Dishwasher, Disposal, Dryer, Microwave, Refrigerator, Washer
Laundry Inside
Exterior
Exterior Feature None
Garage Spaces 2.0
Carport Spaces 2
Community Features None, Non-Gated
Utilities Available Cable Available
Waterfront Description None
View Y/N Yes
View City
Roof Type Shingle
Street Surface Unimproved
Porch Patio
Garage Yes
Private Pool No
Building
Lot Description Regular
Story 1
Sewer Septic Tank
Water Well
Level or Stories 1 Story/Ranch
Structure Type Concrete Block,Stucco
New Construction Yes
Schools
Elementary Schools Alva School
High Schools Riverdale High School
Others
HOA Fee Include Cable TV,None,Street Lights,Trash,Water
Tax ID 03-44-27-L1-09046.0080
Ownership Single Family
Security Features Fire Sprinkler System,Smoke Detectors
Acceptable Financing Buyer Finance/Cash, FHA, VA Loan
Listing Terms Buyer Finance/Cash, FHA, VA Loan

