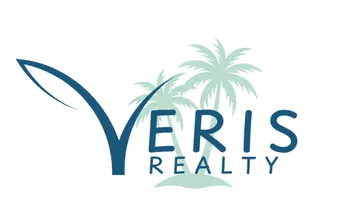UPDATED:
Key Details
Property Type Single Family Home
Sub Type Single Family Residence
Listing Status Active
Purchase Type For Sale
Square Footage 2,372 sqft
Price per Sqft $209
Subdivision Buckingham Gardens
MLS Listing ID 225063749
Style Florida
Bedrooms 3
Full Baths 2
Half Baths 1
Year Built 2009
Annual Tax Amount $5,409
Tax Year 2024
Lot Size 0.498 Acres
Acres 0.498
Property Sub-Type Single Family Residence
Source Bonita Springs
Property Description
Enjoy peace of mind with a brand-new roof, fresh interior and exterior paint, and new tile flooring with crack prevention system. The light-filled open layout features a gourmet kitchen with new stainless steel appliances, volume ceilings, and split-bedroom design.The primary suite is a true retreat, featuring a massive bathroom with soaking tub, dual vanities, walk-in shower, and generous closet space. Outside, the paver driveway and pool deck have been freshly resealed, and the 2-car garage includes a separate storage room or workshop—perfect for hobbies or extra gear.
No HOA and plenty of room to grow or garden. Located close to shopping, dining, and top-rated schools, this home checks every box for comfort, privacy, and style.
Location
State FL
County Lee
Area La03 - Northwest Lehigh Acres
Zoning RS-1
Direction please use GPS
Rooms
Dining Room Formal
Interior
Heating Central Electric, Fireplace(s)
Cooling Ceiling Fan(s), Central Electric
Flooring Tile
Fireplace Yes
Window Features Single Hung
Appliance Electric Cooktop, Dishwasher, Dryer, Microwave, Refrigerator, Washer
Laundry Inside
Exterior
Exterior Feature Courtyard
Garage Spaces 2.0
Pool In Ground, Screen Enclosure
Community Features None, Non-Gated
Utilities Available Cable Available
Waterfront Description Lake Front
View Y/N No
View None/Other
Roof Type Shingle
Garage Yes
Private Pool Yes
Building
Lot Description Oversize
Faces please use GPS
Sewer Septic Tank
Water Well
Architectural Style Florida
Structure Type Concrete Block,Stucco
New Construction No
Others
HOA Fee Include None
Tax ID 21-44-26-09-00000.0030
Ownership Single Family
Acceptable Financing Buyer Finance/Cash, FHA, VA Loan
Listing Terms Buyer Finance/Cash, FHA, VA Loan



