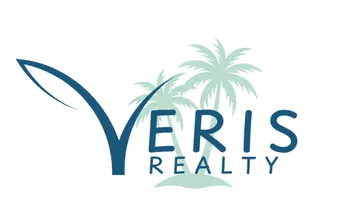OPEN HOUSE
Sun Aug 17, 1:00pm - 4:00pm
UPDATED:
Key Details
Property Type Single Family Home
Sub Type Single Family Residence
Listing Status Active
Purchase Type For Sale
Square Footage 2,811 sqft
Price per Sqft $309
Subdivision Babcock National
MLS Listing ID 2025004680
Bedrooms 4
Full Baths 3
HOA Fees $1,380/qua
HOA Y/N Yes
Year Built 2022
Annual Tax Amount $14,175
Tax Year 2024
Lot Size 10,454 Sqft
Acres 0.24
Property Sub-Type Single Family Residence
Source Florida Gulf Coast
Property Description
Location
State FL
County Charlotte
Area Br01 - Babcock Ranch
Direction Starting on Hwy 31N, take right onto Greenway Blvd, continue through gate, take left onto Cranes Marsh Ct, property is on the left.
Rooms
Dining Room Eat-in Kitchen, Formal
Kitchen Kitchen Island, Pantry
Interior
Interior Features Great Room, Split Bedrooms, Wired for Data, Entrance Foyer, Pantry, Tray Ceiling(s), Walk-In Closet(s)
Heating Central Electric
Cooling Ceiling Fan(s), Central Electric
Flooring Tile
Window Features Single Hung,Shutters - Manual
Appliance Gas Cooktop, Dishwasher, Disposal, Dryer, Microwave, Refrigerator/Freezer, Washer
Laundry Inside, Sink
Exterior
Exterior Feature Gas Grill, Outdoor Grill, Sprinkler Auto
Garage Spaces 2.0
Pool Community Lap Pool, In Ground, Screen Enclosure
Community Features Golf Bundled, Basketball, Bike And Jog Path, Clubhouse, Community Boat Dock, Community Boat Ramp, Park, Shopping, Shuffleboard, Sidewalks, Street Lights, Tennis Court(s), Pickleball, Playground, Racquetball, Restaurant, Sauna, See Remarks, Fitness Center Attended, Full Service Spa, Golf, Internet Access, Pool, Community Room, Community Spa/Hot tub, Dog Park, Fishing, Gated, Golf Course
Utilities Available Underground Utilities, Natural Gas Connected, Cable Available, Natural Gas Available
Waterfront Description None
View Y/N Yes
View Golf Course
Roof Type Shingle
Street Surface Paved
Porch Screened Lanai/Porch, Patio
Garage Yes
Private Pool Yes
Building
Lot Description On Golf Course, Regular
Faces Starting on Hwy 31N, take right onto Greenway Blvd, continue through gate, take left onto Cranes Marsh Ct, property is on the left.
Story 1
Sewer Central
Water Central
Level or Stories 1 Story/Ranch
Structure Type Concrete Block,Stucco
New Construction No
Schools
Elementary Schools Babcock Neighborhood Schools
Middle Schools Babcock Neighborhood Schools
High Schools Babcock Neighborhood Schools
Others
HOA Fee Include Golf Course,Internet,Maintenance Grounds,Manager,Rec Facilities,Security,Street Lights,Street Maintenance
Tax ID 422620114006
Ownership Single Family
Security Features Smoke Detector(s),Smoke Detectors
Acceptable Financing Buyer Finance/Cash
Listing Terms Buyer Finance/Cash
Virtual Tour https://www.dropbox.com/scl/fo/02m2lu3qocixzj97omsvq/ALJNlpRN37ZNoj8V-IkYOj8/Video/video?dl=0&preview=2+unbrand.mp4&rlkey=43frqqh4zx9ggex3n5yr09w6w&subfolder_nav_tracking=1



