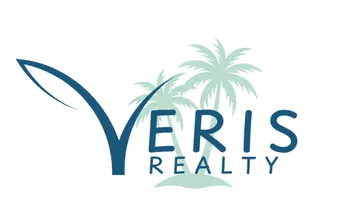UPDATED:
Key Details
Property Type Condo
Sub Type Low Rise (1-3)
Listing Status Active
Purchase Type For Sale
Square Footage 1,917 sqft
Price per Sqft $206
Subdivision Babcock National
MLS Listing ID 2025004946
Style Carriage/Coach
Bedrooms 3
Full Baths 2
HOA Fees $1,408/qua
HOA Y/N Yes
Year Built 2022
Annual Tax Amount $7,653
Tax Year 2024
Property Sub-Type Low Rise (1-3)
Source Florida Gulf Coast
Property Description
From the moment you step inside, you'll appreciate the thoughtful details that make this home move-in ready. The open-concept layout features a bright, airy living space anchored by a stylish kitchen with quartz countertops, modern cabinetry, and stainless steel appliances. Large windows are dressed with window treatments, while the great room's sliders are equipped with motorized roll-down shades, offering convenience and comfort at the touch of a button.
Step out to your private screened lanai and take in one of the best views in the community—overlooking a peaceful pond, the tee box of hole #5, and a scenic nature preserve in the distance. It's the perfect spot to enjoy your morning coffee, evening cocktails, or simply soak in the Florida sunshine year-round.
The spacious owner's suite boasts tranquil views with motorized roll-down shades, 2 large walk-in closets, and a spa-like en suite bath. Two additional bedrooms provide flexibility for guests, a home office, or hobby space. The 2-car garage features a sleek epoxy-coated floor, adding durability and style.
Living in Babcock National means access to a wealth of resort amenities, including a resort-style pool, lap pool, satellite pools, tennis, pickleball, spa, fitness center, dining and grill rooms, and a vibrant social calendar—all within the nation's first solar-powered town, Babcock Ranch. Whether you're an avid golfer, a seasonal resident, or looking for your full-time Florida retreat, this home offers the perfect blend of luxury, leisure, and lifestyle.
Location
State FL
County Charlotte
Area Br01 - Babcock Ranch
Rooms
Primary Bedroom Level Master BR Ground
Master Bedroom Master BR Ground
Dining Room Dining - Family
Kitchen Kitchen Island, Walk-In Pantry
Interior
Interior Features Split Bedrooms, Great Room, Guest Bath, Guest Room, Wired for Data, Pantry, Walk-In Closet(s)
Heating Central Electric
Cooling Ceiling Fan(s), Central Electric
Flooring Carpet, Tile
Window Features Impact Resistant,Single Hung,Impact Resistant Windows,Window Coverings
Appliance Dishwasher, Disposal, Dryer, Microwave, Range, Refrigerator/Freezer, Refrigerator/Icemaker, Tankless Water Heater, Washer
Laundry Inside
Exterior
Exterior Feature Boat Ramp, Sprinkler Auto
Garage Spaces 2.0
Pool Community Lap Pool
Community Features Golf Bundled, Bike And Jog Path, Bocce Court, Clubhouse, Community Boat Dock, Community Boat Ramp, Park, Putting Green, Restaurant, Sauna, Sidewalks, Street Lights, Tennis Court(s), Full Service Spa, Golf, Internet Access, Pickleball, Playground, Pool, Community Spa/Hot tub, Dog Park, Fitness Center, Fishing, Gated, Golf Course
Utilities Available Underground Utilities, Natural Gas Connected, Cable Not Available
Waterfront Description Lake Front
View Y/N Yes
View Golf Course, Lake, Preserve, Water, Trees/Woods
Roof Type Tile
Street Surface Paved
Porch Screened Lanai/Porch, Patio
Garage Yes
Private Pool No
Building
Lot Description On Golf Course, Regular
Sewer Central
Water Central
Architectural Style Carriage/Coach
Structure Type Concrete Block,Stucco
New Construction No
Others
HOA Fee Include Golf Course,Insurance,Internet,Irrigation Water,Maintenance Grounds,Master Assn. Fee Included,Water,Pest Control Exterior,Rec Facilities,Reserve,Security,Street Lights,Street Maintenance
Tax ID 422629500075
Ownership Condo
Security Features Security System,Smoke Detector(s),Fire Sprinkler System,Smoke Detectors
Acceptable Financing Buyer Finance/Cash, Cash, FHA, VA Loan
Listing Terms Buyer Finance/Cash, Cash, FHA, VA Loan
Virtual Tour https://youtu.be/mMPceqtVNsc



