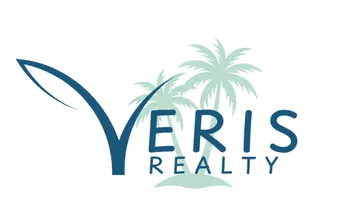UPDATED:
Key Details
Property Type Single Family Home
Sub Type Single Family Residence
Listing Status Active
Purchase Type For Sale
Square Footage 1,564 sqft
Price per Sqft $251
Subdivision Groves At Orange Blossom
MLS Listing ID 225065353
Bedrooms 2
Full Baths 2
HOA Fees $738/qua
HOA Y/N Yes
Year Built 2024
Annual Tax Amount $2,299
Tax Year 2024
Lot Size 7,405 Sqft
Acres 0.17
Property Sub-Type Single Family Residence
Source Naples
Property Description
This former model home in the desirable Orange Blossom Groves community is fully furnished and professionally designed by Baers—never lived in and move-in ready. The attached single-story villa offers a cohesive, modern layout ideal for today's lifestyle, with stylish finishes and décor throughout.
Enjoy effortless entertaining in the open-concept living space, or unwind outdoors on the covered lanai. A flexible den serves perfectly as a home office, study, or media room. The split-bedroom floor plan ensures privacy, with a front guest bedroom and full bath thoughtfully separated from the owner's suite, which features a spacious walk-in closet and luxurious en-suite bath.
With 2 bedrooms + den, 2 full bathrooms, a 2-car garage, and 1,564 sq ft under air, this Lennar Former Orchid model combines elegance, functionality, and low-maintenance living. Located just minutes from top-rated schools, Gulf Coast beaches, and world-class amenities, Orange Blossom Groves offers a vibrant, resort-inspired lifestyle in the heart of Naples, FL.
HOA amenities include a clubhouse, fitness Center, 2 resort-style swimming pool, pool cabanas, basketball, tennis courts, sand volleyball courts, Bocce Ball courts, event room for parties, and children's playground. Fiber Optic internet, lawn care, irrigation. Situated in a prime area of Naples, this home is just minutes away from public golf courses, restaurants, and shopping centers. Plus, a brand-new Publix supermarket just opened outside the front gates! Enjoy luxury living and claim your slice of paradise today!
Location
State FL
County Collier
Area Na34 - Orangetree Area
Direction GPS
Rooms
Dining Room Breakfast Bar, Dining - Living
Kitchen Kitchen Island, Pantry
Interior
Interior Features Great Room, Den - Study, Family Room, Home Office, Wired for Data
Heating Central Electric
Cooling Central Electric
Flooring Tile
Window Features Single Hung,Shutters,Shutters - Manual
Appliance Electric Cooktop, Dishwasher, Disposal, Dryer, Microwave, Refrigerator/Freezer, Self Cleaning Oven, Washer
Exterior
Exterior Feature Sprinkler Auto
Garage Spaces 2.0
Community Features Basketball, BBQ - Picnic, Bike Storage, Bocce Court, Business Center, Clubhouse, Park, Pool, Community Room, Community Spa/Hot tub, Fitness Center, Fishing, Internet Access, Pickleball, Playground, Sidewalks, Tennis Court(s), Volleyball, Gated, Tennis
Utilities Available Underground Utilities, Cable Available
Waterfront Description Lake Front
View Y/N No
View Pond
Roof Type Tile
Street Surface Paved
Garage Yes
Private Pool No
Building
Lot Description Regular
Faces GPS
Story 1
Sewer Central
Water Central
Level or Stories 1 Story/Ranch
Structure Type Concrete Block,Stucco
New Construction No
Others
HOA Fee Include Internet,Irrigation Water,Maintenance Grounds,Street Lights,Trash
Tax ID 47830000822
Ownership Single Family
Acceptable Financing Buyer Finance/Cash
Listing Terms Buyer Finance/Cash



