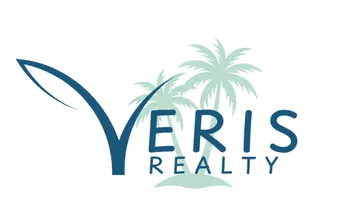OPEN HOUSE
Sat Aug 16, 12:00pm - 4:00pm
Sun Aug 17, 12:00pm - 4:00pm
UPDATED:
Key Details
Property Type Single Family Home
Sub Type Single Family Residence
Listing Status Active
Purchase Type For Sale
Square Footage 2,236 sqft
Price per Sqft $348
Subdivision Cape Coral
MLS Listing ID 2025005729
Style Florida
Bedrooms 4
Full Baths 3
Year Built 2025
Annual Tax Amount $1,552
Tax Year 2024
Lot Size 0.266 Acres
Acres 0.266
Property Sub-Type Single Family Residence
Source Florida Gulf Coast
Property Description
Location
State FL
County Lee
Area Cc13 - Cape Coral Unit 19-21, 25, 26, 89
Zoning R1-W
Direction Please use GPS
Rooms
Primary Bedroom Level Master BR Ground
Master Bedroom Master BR Ground
Dining Room Breakfast Bar, Dining - Family, Dining - Living, Eat-in Kitchen, Formal
Interior
Interior Features Split Bedrooms, Den - Study, Family Room, Home Office, Built-In Cabinets, Closet Cabinets, Custom Mirrors, Pantry, Tray Ceiling(s)
Heating Central Electric, Fireplace(s)
Cooling Ceiling Fan(s), Central Electric, Exhaust Fan, Heat Pump
Flooring Tile
Fireplace Yes
Window Features Double Hung,Impact Resistant,Picture,Single Hung,Sliding,Impact Resistant Windows
Appliance Electric Cooktop, Dishwasher, Disposal, Dryer, Washer, Wine Cooler, Microwave, Other, Refrigerator/Icemaker, Wall Oven
Laundry Inside, Sink
Exterior
Exterior Feature Gas Grill, Concrete Dock, Water Avail at Dock, Outdoor Grill, Privacy Wall, Sprinkler Auto
Garage Spaces 3.0
Carport Spaces 4
Fence Fenced
Pool Concrete, Custom Upgrades, Electric Heat, Pool Bath, Salt Water
Community Features None, Boating, Non-Gated
Utilities Available Cable Not Available
Waterfront Description Canal Front
View Y/N Yes
View Canal, None/Other, Pool/Club
Roof Type Shingle
Porch Open Porch/Lanai, Patio
Garage Yes
Private Pool Yes
Building
Lot Description Across From Waterfront, Oversize, Regular
Faces Please use GPS
Story 1
Sewer Assessment Paid
Water Assessment Paid
Architectural Style Florida
Level or Stories 1 Story/Ranch
Structure Type Concrete Block,Stucco
New Construction Yes
Others
HOA Fee Include None
Tax ID 25-44-23-C4-00948.0270
Ownership Single Family
Security Features Smoke Detector(s),Smoke Detectors
Acceptable Financing Buyer Finance/Cash, Cash, FHA, VA Loan
Listing Terms Buyer Finance/Cash, Cash, FHA, VA Loan
Virtual Tour https://drive.google.com/file/d/178e500Xjys8MKxpHvCH73FDGkl5KZNrP/view



