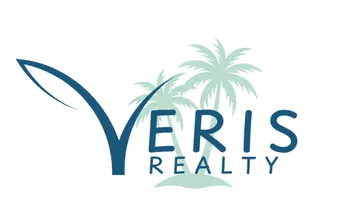UPDATED:
Key Details
Property Type Single Family Home
Sub Type Single Family Residence
Listing Status Active
Purchase Type For Sale
Square Footage 1,760 sqft
Price per Sqft $198
Subdivision Lehigh Acres
MLS Listing ID 2025001296
Bedrooms 3
Full Baths 2
Year Built 2025
Annual Tax Amount $490
Tax Year 2024
Lot Size 0.275 Acres
Acres 0.2755
Property Sub-Type Single Family Residence
Source Florida Gulf Coast
Property Description
As you enter through the foyer, you're welcomed by a versatile flex space, perfect for a home office, library, or creative space. The heart of the home features an expansive open living area, ideal for gathering with loved ones. The chef's kitchen boasts a large island with granite countertops, seamlessly connecting to the great room. A large window floods the space with natural light, and the adjoining screened lanai extends your living space to embrace the outdoors and tropical lifestyle.
The master suite offers a true retreat, with a tray ceiling for added elegance, a spacious walk-in closet, and a spa-like master bath complete with a walk-in tile shower. Additional bedrooms are thoughtfully tucked away for privacy, and the conveniently located laundry room doubles as a drop zone, keeping clutter out of sight.
Don't miss the oversized garage, complete with a workshop, perfect for projects, extra storage, or housing all your adventure gear—whether it's bikes, surfboards, kayaks, or jet skis.
Lehigh Acres, FL, offers a lifestyle with a mix of established neighborhoods and new construction homes. Residents enjoy parks, golf courses, and plenty of outdoor recreation, along with shopping, dining, and community amenities. Lehigh Acres provides a well-rounded living experience in Southwest Florida.
This home also features hurricane shutters, architectural shingle roofing, and a full builder warranty for added peace of mind.
Part of the Renaissance Series, The Ashton is the perfect combination of modern design and everyday comfort!
Location
State FL
County Lee
Area La02 - South Lehigh Acres
Zoning RS-1
Direction From US-41, take FL-82 E for about 10 miles. Turn left onto Columbus Blvd S and continue for 1 mile. Turn right onto Sentinela Blvd, then left onto Pauline Ave. The destination will be on your right.
Rooms
Dining Room Breakfast Bar
Kitchen Kitchen Island, Pantry
Interior
Interior Features Split Bedrooms, Great Room, Den - Study, Workshop, Entrance Foyer, Pantry, Tray Ceiling(s), Walk-In Closet(s)
Heating Central Electric
Cooling Central Electric
Flooring Carpet, Tile
Window Features Other
Appliance Dishwasher, Disposal, Microwave, Range
Laundry Washer/Dryer Hookup, Inside
Exterior
Garage Spaces 2.0
Community Features Tennis Court(s), Non-Gated
Utilities Available Cable Available
Waterfront Description Canal Front
View Y/N No
View Canal
Roof Type Shingle
Porch Screened Lanai/Porch, Patio
Garage Yes
Private Pool No
Building
Lot Description Regular
Faces From US-41, take FL-82 E for about 10 miles. Turn left onto Columbus Blvd S and continue for 1 mile. Turn right onto Sentinela Blvd, then left onto Pauline Ave. The destination will be on your right.
Story 1
Sewer Septic Tank
Water Well
Level or Stories 1 Story/Ranch
Structure Type Concrete Block,Stucco
New Construction Yes
Schools
Elementary Schools Sunshine Elementary
Middle Schools Lehigh Acres Middle
High Schools Lehigh Senior High
Others
HOA Fee Include None
Tax ID 07-45-27-L1-03011.0060
Ownership Single Family
Security Features Smoke Detector(s),Smoke Detectors
Acceptable Financing Buyer Finance/Cash, FHA, VA Loan
Listing Terms Buyer Finance/Cash, FHA, VA Loan



