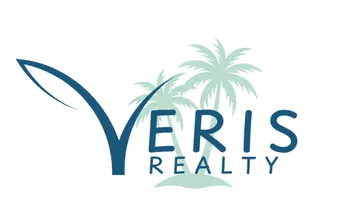
Open House
Sun Sep 28, 1:00pm - 4:00pm
UPDATED:
Key Details
Property Type Single Family Home
Sub Type Single Family Residence
Listing Status Active
Purchase Type For Sale
Square Footage 2,071 sqft
Price per Sqft $301
Subdivision Lehigh Acres
MLS Listing ID 225070546
Bedrooms 3
Full Baths 3
HOA Y/N No
Year Built 2023
Annual Tax Amount $5,911
Tax Year 2024
Lot Size 0.290 Acres
Acres 0.29
Property Sub-Type Single Family Residence
Source Naples
Property Description
Inside, the open-concept layout is enhanced by impact windows and doors, 89 smart lights throughout the home controlled with Alexa, and an embedded Yamaha surround sound system with five ceiling speakers in the living room. The living room showcases a custom TV wall accommodating up to 85", retractable sliding glass doors that open fully to the lanai, and electronic blinds for added convenience.
The chef's kitchen is a true centerpiece, boasting an oversized quartz island with wireless charging outlets, floor-to-ceiling custom cabinetry, a deep hidden pantry, bespoke smart appliances with customizable panels, and a touch and voice-controlled faucet paired with a 32” stainless steel sink. Bathrooms feature quartz countertops, motion-operated LED mirrors, Delta stainless hardware, and in the primary suite, a deep soaking tub and custom closet system.
Outdoor living is just as impressive with a heated pool featuring a smart lighting and pump system, a paved backyard, a lanai with Bluetooth ceiling speakers, and a seamless flow between indoor and outdoor spaces. The home also includes a patterned concrete and grass driveway, sprinkler system, two mango trees, and a marble dolphin sculpture valued at $15K.
Smart-home enthusiasts will appreciate the Nest thermostat, pre-wired internet and cable throughout, an ethernet switch with backup power, and an extensive surveillance system with 11 cameras that allows for real-time viewing and up to 30 days of recording. The Ring camera operates separately from the surveillance system and requires its own app and subscription, and the total of 11 cameras includes both the Ring and the smart garage camera. Additional upgrades include a smart garage system with camera, impact-rated garage door, external generator hookup, and a whole-house reverse osmosis water system.
Practical features such as a retractable attic ladder, a concrete side path for garage and bin access, and remote-controlled fans in all rooms complete the thoughtful design.
This is more than a home, it's a lifestyle, blending luxury, technology, and comfort in one extraordinary package.
Location
State FL
County Lee
Area La04 - Southwest Lehigh Acres
Rooms
Dining Room Formal
Kitchen Kitchen Island, Pantry
Interior
Interior Features Split Bedrooms, Den - Study, Great Room, Guest Bath, Guest Room, Home Office, Media Room, Built-In Cabinets, Wired for Data, Closet Cabinets, Custom Mirrors, Pantry, Wired for Sound, Walk-In Closet(s)
Heating Central Electric
Cooling Ceiling Fan(s), Central Electric
Flooring Tile
Window Features Impact Resistant,Impact Resistant Windows,Window Coverings
Appliance Electric Cooktop, Dishwasher, Dryer, Microwave, Other, Refrigerator, Wall Oven, Washer, Water Treatment Owned
Laundry Inside, Sink
Exterior
Exterior Feature Sprinkler Auto, Water Display
Garage Spaces 2.0
Fence Fenced
Pool In Ground, Electric Heat
Community Features None, No Subdivision
Utilities Available Cable Available
Waterfront Description None
View Y/N No
View None/Other
Roof Type Shingle
Porch Open Porch/Lanai, Patio
Garage Yes
Private Pool Yes
Building
Lot Description Corner Lot
Story 1
Sewer Septic Tank
Water Reverse Osmosis - Entire House, Well
Level or Stories 1 Story/Ranch
Structure Type Concrete Block,Stucco
New Construction No
Others
HOA Fee Include None
Tax ID 11-45-26-11-00101.0040
Ownership Single Family
Security Features Security System,Smoke Detector(s),Smoke Detectors
Acceptable Financing Buyer Finance/Cash, VA Loan
Listing Terms Buyer Finance/Cash, VA Loan
Virtual Tour https://youtu.be/aZRPv7Rlk2k




