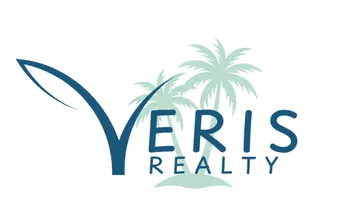
Open House
Sat Oct 04, 12:00pm - 2:00pm
UPDATED:
Key Details
Property Type Single Family Home
Sub Type Single Family Residence
Listing Status Active
Purchase Type For Sale
Square Footage 1,360 sqft
Price per Sqft $238
Subdivision Lehigh Acres
MLS Listing ID 2025010153
Bedrooms 3
Full Baths 2
HOA Y/N No
Year Built 2025
Annual Tax Amount $451
Tax Year 2024
Lot Size 10,759 Sqft
Acres 0.247
Property Sub-Type Single Family Residence
Source Florida Gulf Coast
Property Description
Location
State FL
County Lee
Area La04 - Southwest Lehigh Acres
Zoning RS-1
Rooms
Dining Room Breakfast Bar
Kitchen Kitchen Island, Pantry
Interior
Interior Features Split Bedrooms, Built-In Cabinets, Wired for Data, Entrance Foyer, Pantry, Tray Ceiling(s), Walk-In Closet(s)
Heating Central Electric
Cooling Ceiling Fan(s), Central Electric
Flooring Tile
Window Features Impact Resistant,Impact Resistant Windows
Appliance Electric Cooktop, Dishwasher, Freezer, Microwave, Range, Refrigerator/Freezer, Refrigerator/Icemaker, Refrigerator
Laundry Washer/Dryer Hookup
Exterior
Exterior Feature Sprinkler Manual
Garage Spaces 2.0
Community Features Street Lights, Non-Gated
Utilities Available Cable Available
Waterfront Description None
View Y/N Yes
View Landscaped Area, Trees/Woods
Roof Type Shingle
Street Surface Paved
Porch Open Porch/Lanai, Patio
Garage Yes
Private Pool No
Building
Lot Description Regular
Story 1
Sewer Septic Tank
Water Well
Level or Stories 1 Story/Ranch
Structure Type Concrete Block,Stucco
New Construction Yes
Others
HOA Fee Include None
Tax ID 12-45-26-05-00053.0110
Ownership Single Family
Security Features Smoke Detector(s),Smoke Detectors
Acceptable Financing Buyer Finance/Cash, FHA, Seller Pays Title, VA Loan
Listing Terms Buyer Finance/Cash, FHA, Seller Pays Title, VA Loan




