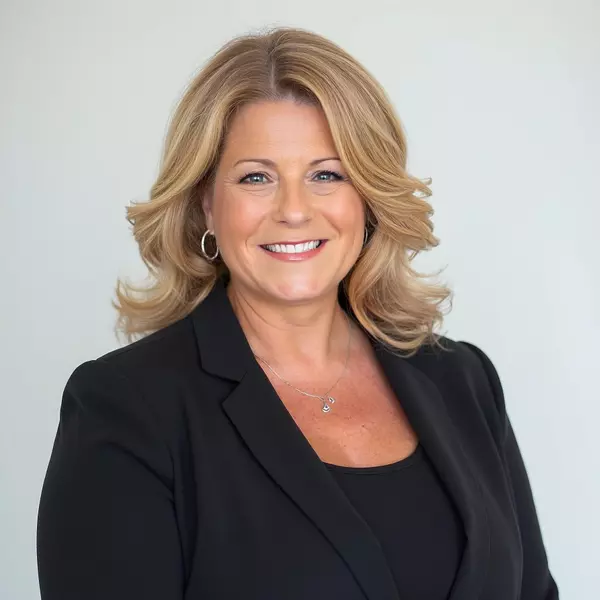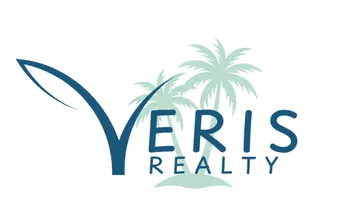
UPDATED:
Key Details
Property Type Single Family Home
Sub Type Single Family Residence
Listing Status Active
Purchase Type For Sale
Square Footage 1,971 sqft
Price per Sqft $215
Subdivision Hampton Lakes
MLS Listing ID 2025013738
Bedrooms 3
Full Baths 2
HOA Fees $250/qua
HOA Y/N Yes
Annual Recurring Fee 2900.0
Min Days of Lease 30
Leases Per Year 3
Year Built 2017
Annual Tax Amount $5,400
Tax Year 2024
Lot Size 10,018 Sqft
Acres 0.23
Property Sub-Type Single Family Residence
Source Florida Gulf Coast
Property Description
Location
State FL
County Lee
Area Al02 - Alva
Zoning RPD
Direction Use google maps to show you the way.
Rooms
Dining Room Breakfast Bar, Formal
Kitchen Kitchen Island
Interior
Interior Features Split Bedrooms, Great Room, Den - Study, Family Room, Tray Ceiling(s)
Heating Central Electric
Cooling Central Electric
Flooring Carpet, Tile, Vinyl
Window Features Double Hung,Shutters - Manual,Shutters - Screens/Fabric,Window Coverings
Appliance Dishwasher, Disposal, Dryer, Microwave, Range, Refrigerator, Washer, Wine Cooler
Laundry Inside, Sink
Exterior
Exterior Feature Sprinkler Auto
Garage Spaces 2.0
Community Features Basketball, Bike And Jog Path, Billiards, Bocce Court, Clubhouse, Park, Street Lights, Tennis Court(s), Pool, Community Spa/Hot tub, Fitness Center, Internet Access, Pickleball, Sidewalks, Gated
Utilities Available Underground Utilities, Cable Available
Waterfront Description Lake Front
View Y/N No
View Lake
Roof Type Tile
Street Surface Paved
Porch Screened Lanai/Porch, Patio
Garage Yes
Private Pool No
Building
Lot Description Regular
Faces Use google maps to show you the way.
Story 1
Sewer Central
Water Central
Level or Stories 1 Story/Ranch
Structure Type Concrete Block,Stone
New Construction No
Others
HOA Fee Include Cable TV,Internet,Irrigation Water,Rec Facilities,Street Lights,Street Maintenance,Trash,Water
Senior Community No
Tax ID 34-43-26-01-00000.0250
Ownership Single Family
Security Features Smoke Detector(s),Smoke Detectors
Acceptable Financing Buyer Finance/Cash
Listing Terms Buyer Finance/Cash
Pets Allowed Number Limit




