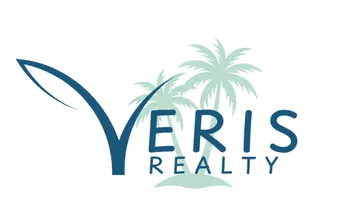
Open House
Sat Nov 01, 1:00pm - 4:00pm
UPDATED:
Key Details
Property Type Single Family Home
Sub Type Single Family Residence
Listing Status Active
Purchase Type For Sale
Square Footage 2,060 sqft
Price per Sqft $290
Subdivision Cape Coral
MLS Listing ID 2025015752
Bedrooms 3
Full Baths 2
HOA Y/N No
Year Built 2017
Annual Tax Amount $7,496
Tax Year 2024
Lot Size 0.344 Acres
Acres 0.344
Property Sub-Type Single Family Residence
Source Florida Gulf Coast
Property Description
Discover the perfect blend of comfort, luxury, and Florida living in this beautifully appointed 3-bedroom, 2-bath home offering over 2,000 sq. ft. of inviting space. Ideally located in one of Cape Coral's most sought-after neighborhoods, this residence was designed for both relaxation and entertaining.
Step inside to an open-concept living and dining area filled with natural light, high tray ceilings, and elegant travertine tile throughout. The gourmet kitchen features an induction cooktop, Bosch convection oven and microwave, a spacious breakfast bar, and ample cabinetry — perfect for everyday meals or hosting friends and family.
Retreat to your private backyard paradise, where a newly expanded screened lanai, outdoor kitchen with wet bar, and heated saltwater pool create the ultimate setting for evening cocktails or weekend barbecues under the palm trees.
Set on a rare triple lot, this home offers exceptional privacy and plenty of space for your boat, RV, or future additions. The three-car garage, over 23 feet deep, provides abundant storage for all your vehicles and toys.
Additional features include impact-resistant windows and doors, wired for easy generator use, 8-foot interior doors, and thoughtful details throughout that enhance both style and functionality.
Perfectly positioned just minutes from premier shopping, dining, and major routes, this home offers the ideal balance of luxury, location, and lifestyle — everything you've been searching for in Southwest Florida living.
Location
State FL
County Lee
Area Cc23 - Cape Coral Unit 28, 29, 45, 62, 63, 66, 68
Zoning R1-D
Direction North on Chiquita from Cape Coral Pkwy to SW 38th street to SW 13th Ave.
Rooms
Dining Room Breakfast Bar, Dining - Family
Kitchen Kitchen Island
Interior
Interior Features Split Bedrooms, Den - Study, Great Room, Built-In Cabinets, Wired for Data, Entrance Foyer, Tray Ceiling(s), Walk-In Closet(s)
Heating Central Electric
Cooling Ceiling Fan(s), Central Electric, Exhaust Fan
Flooring Tile
Window Features Impact Resistant,Sliding,Impact Resistant Windows,Window Coverings
Appliance Cooktop, Electric Cooktop, Dishwasher, Disposal, Dryer, Self Cleaning Oven, Wall Oven, Washer, Microwave, Refrigerator, Refrigerator/Freezer, Refrigerator/Icemaker
Laundry Washer/Dryer Hookup, Inside
Exterior
Exterior Feature Gas Grill, Outdoor Grill, Outdoor Kitchen, Sprinkler Auto
Garage Spaces 3.0
Fence Fenced
Pool In Ground, Concrete, Custom Upgrades, Equipment Stays, Electric Heat, Salt Water, Screen Enclosure
Community Features None, Non-Gated
Utilities Available Cable Available
Waterfront Description None
View Y/N Yes
View Landscaped Area
Roof Type Metal
Porch Open Porch/Lanai, Screened Lanai/Porch, Patio
Garage Yes
Private Pool Yes
Building
Lot Description 3 Lots
Faces North on Chiquita from Cape Coral Pkwy to SW 38th street to SW 13th Ave.
Story 1
Sewer Central
Water Central
Level or Stories 1 Story/Ranch
Structure Type Concrete Block,Stucco
New Construction No
Others
HOA Fee Include None
Senior Community No
Tax ID 03-45-23-C4-03271.0130
Ownership Single Family
Security Features Smoke Detector(s),Security System,Smoke Detectors
Acceptable Financing Buyer Finance/Cash
Listing Terms Buyer Finance/Cash
Pets Allowed No Approval Needed




