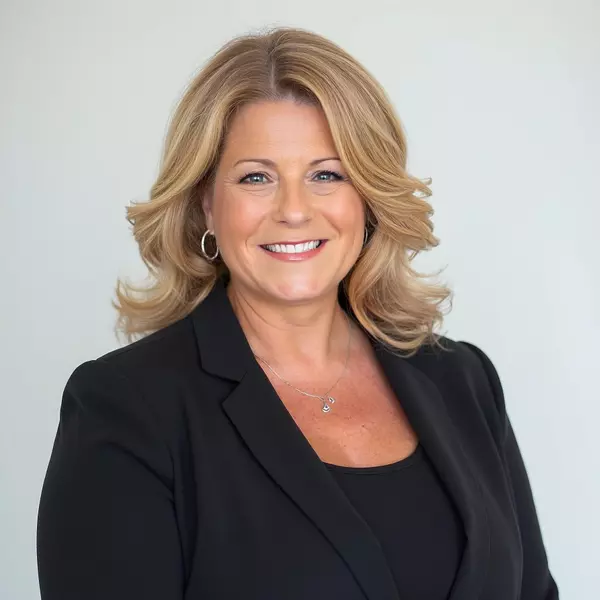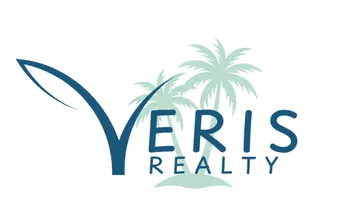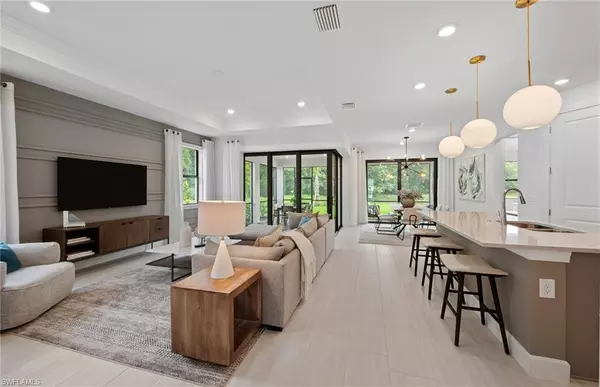
Open House
Sat Nov 01, 12:00pm - 5:00pm
Sun Nov 02, 12:00pm - 5:00pm
Sat Nov 08, 12:00pm - 5:00pm
UPDATED:
Key Details
Property Type Single Family Home
Sub Type Single Family Residence
Listing Status Active
Purchase Type For Sale
Square Footage 2,056 sqft
Price per Sqft $173
Subdivision Hampton Lakes
MLS Listing ID 225077128
Bedrooms 3
Full Baths 2
HOA Fees $241/mo
HOA Y/N Yes
Annual Recurring Fee 4937.0
Min Days of Lease 30
Leases Per Year 3
Year Built 2025
Annual Tax Amount $4,825
Tax Year 2024
Lot Size 7,710 Sqft
Acres 0.177
Property Sub-Type Single Family Residence
Source Bonita Springs
Property Description
Location
State FL
County Lee
Area Fe04 - East Fort Myers Area
Zoning RPD
Direction I-75, Exit 141, FL-80/Palm Beach Blvd. Travel East 6 miles & turn Right onto River Hall Pkwy, travel 1 mile & turn Right onto Hampton Blvd. Take first Left onto Angelica Dr. Take immediate Right onto Hampton Blvd. The sales center will be on the left at 3260 Hampton Blvd, Alva, Florida 33920.
Rooms
Primary Bedroom Level Master BR Ground
Master Bedroom Master BR Ground
Dining Room Dining - Living
Kitchen Kitchen Island, Pantry
Interior
Interior Features Great Room, Den - Study, Wired for Data, Entrance Foyer, Pantry, Walk-In Closet(s)
Heating Central Electric
Cooling Central Electric
Flooring Carpet, Tile
Window Features Impact Resistant,Single Hung,Sliding,Impact Resistant Windows
Appliance Electric Cooktop, Dishwasher, Disposal, Dryer, Microwave, Range, Refrigerator, Washer
Laundry Inside
Exterior
Exterior Feature Room for Pool, Sprinkler Auto
Garage Spaces 2.0
Community Features Golf Non Equity, Basketball, Bocce Court, Cabana, Clubhouse, Pool, Fitness Center, Pickleball, Street Lights, Tennis Court(s), Gated, Golf Course, Tennis
Utilities Available Underground Utilities, Cable Available
Waterfront Description None
View Y/N Yes
View Landscaped Area
Roof Type Tile
Street Surface Paved
Porch Screened Lanai/Porch, Patio
Garage Yes
Private Pool No
Building
Lot Description Regular
Faces I-75, Exit 141, FL-80/Palm Beach Blvd. Travel East 6 miles & turn Right onto River Hall Pkwy, travel 1 mile & turn Right onto Hampton Blvd. Take first Left onto Angelica Dr. Take immediate Right onto Hampton Blvd. The sales center will be on the left at 3260 Hampton Blvd, Alva, Florida 33920.
Story 1
Sewer Central
Water Central
Level or Stories 1 Story/Ranch
Structure Type Concrete Block,Stucco
New Construction Yes
Schools
Elementary Schools River Hall Elementary
Middle Schools Alva Middle School
High Schools Riverdale High School
Others
HOA Fee Include Golf Course,Irrigation Water,Maintenance Grounds,Master Assn. Fee Included,Rec Facilities,Street Lights,Street Maintenance
Senior Community No
Tax ID 35-43-26-L3-08000.1680
Ownership Single Family
Security Features Smoke Detector(s),Smoke Detectors
Acceptable Financing Buyer Finance/Cash, FHA, VA Loan
Listing Terms Buyer Finance/Cash, FHA, VA Loan
Pets Allowed No Approval Needed
Virtual Tour https://my.matterport.com/show/?m=jG9WxYLitRU




