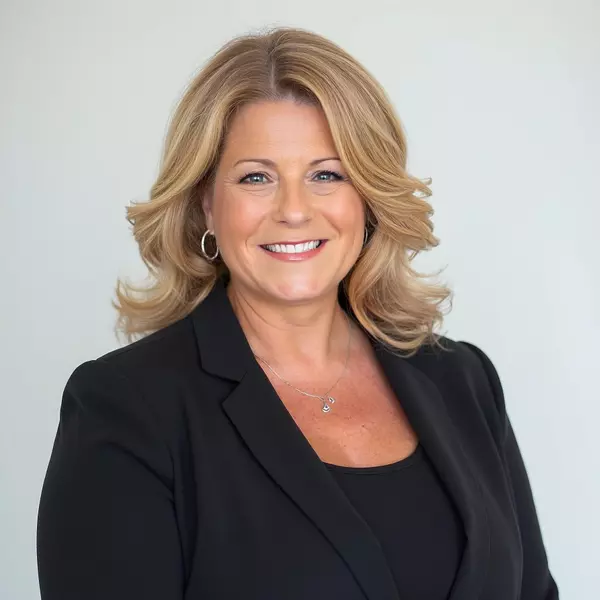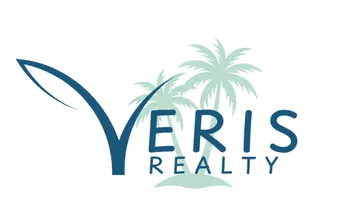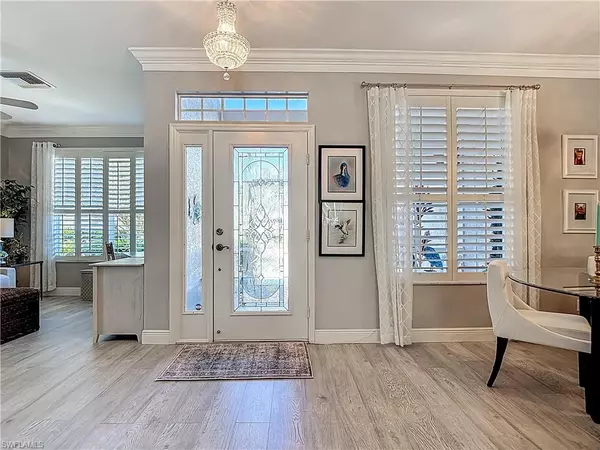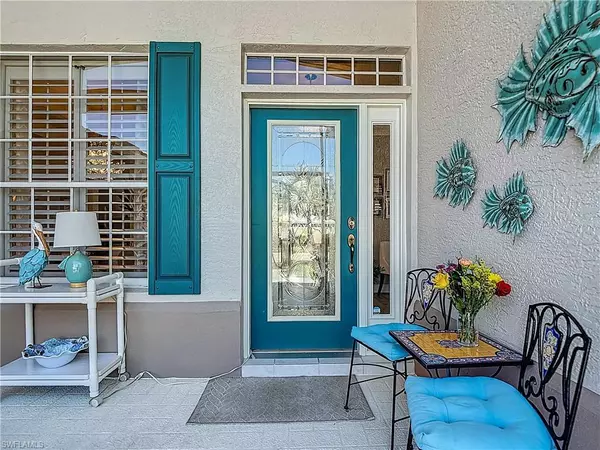
Open House
Sun Nov 16, 1:00pm - 3:00pm
UPDATED:
Key Details
Property Type Single Family Home
Sub Type Single Family Residence
Listing Status Active
Purchase Type For Sale
Square Footage 1,917 sqft
Price per Sqft $234
Subdivision Del Vera Country Club
MLS Listing ID 2025018252
Bedrooms 3
Full Baths 2
HOA Y/N Yes
Annual Recurring Fee 5880.0
Min Days of Lease 30
Leases Per Year 12
Year Built 1999
Annual Tax Amount $5,745
Tax Year 2024
Lot Size 8,407 Sqft
Acres 0.193
Property Sub-Type Single Family Residence
Source Florida Gulf Coast
Property Description
The bonus room offers exceptional flexibility — it can be used as a den, home office, hobby room, guest space, or even an additional bedroom to suit your lifestyle needs.
The chef's kitchen will make every cook smile with its 42" soft-close cabinets with accent lighting, quartz counters, stainless steel appliances, tile backsplash, and solar tube for extra natural light. Luxury vinyl and tile flooring throughout—no carpet anywhere! Stylish barn doors add both flair and function, providing privacy for guests or separation for the bonus space.
Enjoy peace of mind with numerous updates: new roof (2022), tankless water heater (2023), new washer and dryer, manual hurricane shutters, and freshly painted interior and exterior (2018). The utility room includes a convenient sink, and the two-car garage with Skeeter Beater screen adds comfort and convenience.
Step outside to your private outdoor oasis—a covered lanai for shade, extended screened area for entertaining, and a lush backyard with serene preserve views offering privacy and tranquility. The screened front loggia creates a welcoming entrance and allows refreshing cross breezes throughout the home.
Enjoy resort-style living at Herons Glen, a premier gated, resident-owned community offering an 18-hole championship golf course, clubhouse with restaurant and lounge, heated resort pool and spa, Har-Tru tennis and pickleball courts, bocce, shuffleboard, fitness center, and a full calendar of clubs, activities, and entertainment.
Whether you're hosting a crowd or enjoying a quiet evening, this home's coastal-casual vibe and thoughtful updates make it easy to love. Comes minimally furnished and move-in ready.
Call roday and start living your best Florida lifestyle!
Location
State FL
County Lee
Area Fn07 - North Fort Myers Area
Zoning RPD
Direction Route 41 North, 4 miles past the Old Shell Factory to Herons Glen entrance. Once through the gate take 1st right onto Palo Duro Blvd and follow to almost the end. Home will be on your right.
Rooms
Primary Bedroom Level Master BR Ground
Master Bedroom Master BR Ground
Dining Room Breakfast Bar, Dining - Living
Kitchen Kitchen Island, Pantry
Interior
Interior Features Split Bedrooms, Great Room, Den - Study, Guest Bath, Guest Room, Pantry, Built-In Cabinets, Wired for Data, Exclusions
Heating Central Electric, Fireplace(s)
Cooling Ceiling Fan(s), Central Electric
Flooring Other, Tile, Vinyl
Fireplace Yes
Window Features Casement,Shutters - Manual,Window Coverings
Appliance Range, Refrigerator/Icemaker, Self Cleaning Oven, Washer, Dishwasher, Disposal, Dryer, Microwave
Laundry Inside, Sink
Exterior
Exterior Feature Sprinkler Auto
Garage Spaces 2.0
Community Features Golf Public, Restaurant, Shuffleboard, Sidewalks, Street Lights, Tennis Court(s), Golf, Hobby Room, Internet Access, Library, Pickleball, Putting Green, Clubhouse, Pool, Community Room, Community Spa/Hot tub, Fitness Center, Fitness Center Attended, Billiards, Bocce Court, Gated, Golf Course, Tennis
Utilities Available Underground Utilities, Cable Available
Waterfront Description None
View Y/N Yes
View Landscaped Area
Roof Type Tile
Street Surface Paved
Porch Screened Lanai/Porch
Garage Yes
Private Pool No
Building
Lot Description Regular
Faces Route 41 North, 4 miles past the Old Shell Factory to Herons Glen entrance. Once through the gate take 1st right onto Palo Duro Blvd and follow to almost the end. Home will be on your right.
Story 1
Sewer Assessment Paid
Water Assessment Paid
Level or Stories 1 Story/Ranch
Structure Type Concrete Block,Stucco
New Construction No
Others
HOA Fee Include Rec Facilities,Sewer,Street Lights,Street Maintenance,Cable TV,Golf Course,Irrigation Water,Maintenance Grounds
Senior Community No
Tax ID 04-43-24-05-00009.0180
Ownership Single Family
Security Features Smoke Detectors
Acceptable Financing Buyer Finance/Cash, Cash, FHA, VA Loan
Listing Terms Buyer Finance/Cash, Cash, FHA, VA Loan
Pets Allowed Number Limit
Virtual Tour https://youtu.be/-M8WJhTAcu0




