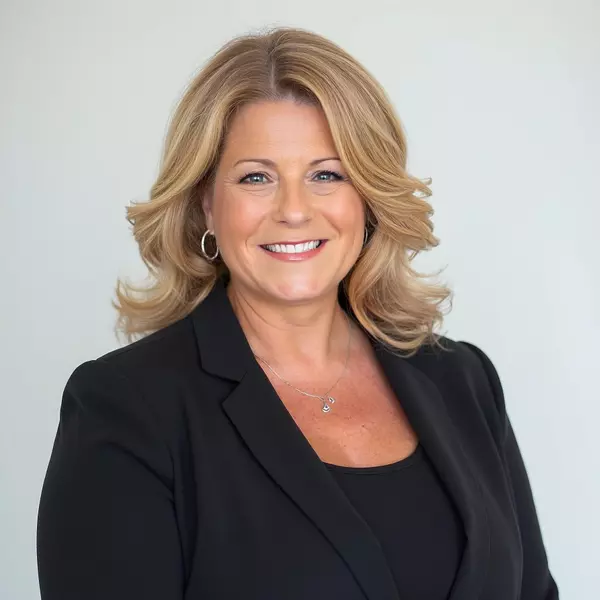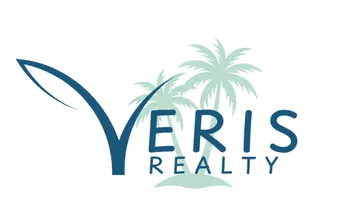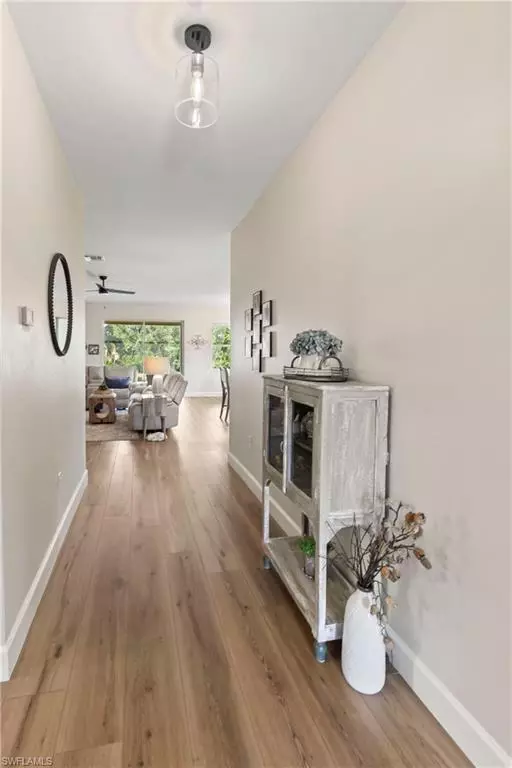
UPDATED:
Key Details
Property Type Single Family Home
Sub Type Single Family Residence
Listing Status Active
Purchase Type For Sale
Square Footage 2,032 sqft
Price per Sqft $221
Subdivision Cascades
MLS Listing ID 2025020560
Bedrooms 4
Full Baths 2
HOA Fees $343/mo
HOA Y/N Yes
Annual Recurring Fee 4116.0
Min Days of Lease 90
Leases Per Year 1
Year Built 2019
Annual Tax Amount $3,902
Tax Year 2025
Lot Size 8,973 Sqft
Acres 0.206
Property Sub-Type Single Family Residence
Source Florida Gulf Coast
Property Description
This home features an inviting open floor plan with luxury vinyl flooring throughout the main living areas and brand-new carpet in all bedrooms. The kitchen includes granite countertops and has been enhanced with custom shelving in the pantry, laundry room, and master closets for excellent storage and organization. The spacious primary suite offers comfort and functionality, while the overall layout provides an easy flow for everyday living.
One of the standout features of this home is the extended 18-foot screened lanai overlooking a serene preserve. The space is perfect for quiet mornings, relaxing afternoons, or hosting guests, and includes upgraded no-see-um–resistant screening as well as privacy-enhancing shrubs and landscaping. A screened front entry adds additional curb appeal and promotes comfortable cross breezes throughout the home.
Recent upgrades include a new hot water heater (2025), new whole-house water softener system (2025), gutters installed around the entire home, and an expanded driveway ideal for larger vehicles. Ceiling fans are installed in every room and on the lanai, and the washer and dryer convey with the property. The seller is also willing to sell the home furnished upon request, offering a seamless move-in opportunity.
This meticulously cared-for home in Cascade at River Hall blends comfort, privacy, convenience, and community, making it an exceptional opportunity to enjoy the Florida lifestyle in one of Alva's most desirable neighborhoods.
Location
State FL
County Lee
Area Fe04 - East Fort Myers Area
Zoning RPD
Direction Gate requires Drivers License for entry, put DL into gate system for access.
Rooms
Primary Bedroom Level Master BR Ground
Master Bedroom Master BR Ground
Dining Room Dining - Living, Eat-in Kitchen
Kitchen Kitchen Island, Pantry, Walk-In Pantry
Interior
Interior Features Split Bedrooms, Family Room, Guest Bath, Guest Room, Bar, Built-In Cabinets, Wired for Data, Entrance Foyer, Pantry, Walk-In Closet(s)
Heating Central Electric
Cooling Ceiling Fan(s), Central Electric
Flooring Carpet, Tile, Vinyl
Window Features Single Hung,Sliding,Shutters - Manual
Appliance Water Softener, Electric Cooktop, Dishwasher, Disposal, Dryer, Refrigerator/Icemaker, Self Cleaning Oven, Washer
Laundry Inside
Exterior
Exterior Feature Room for Pool, Sprinkler Auto
Garage Spaces 2.0
Community Features Bocce Court, Clubhouse, Pool, Community Room, Community Spa/Hot tub, Fitness Center, Pickleball, Sidewalks, Street Lights, Tennis Court(s), Gated
Utilities Available Underground Utilities, Cable Available
Waterfront Description None
View Y/N Yes
View Landscaped Area, Preserve, Trees/Woods
Roof Type Tile
Porch Screened Lanai/Porch, Patio
Garage Yes
Private Pool No
Building
Lot Description Regular
Faces Gate requires Drivers License for entry, put DL into gate system for access.
Story 1
Sewer Central
Water Central
Level or Stories 1 Story/Ranch
Structure Type Concrete Block,Stucco
New Construction No
Others
HOA Fee Include Cable TV,Internet,Irrigation Water,Maintenance Grounds,Legal/Accounting,Manager,Pest Control Exterior,Rec Facilities,Reserve,Street Lights
Senior Community Yes
Tax ID 34-43-26-04-00000.3810
Ownership Single Family
Security Features Smoke Detector(s),Smoke Detectors
Acceptable Financing Buyer Finance/Cash, FHA, VA Loan
Listing Terms Buyer Finance/Cash, FHA, VA Loan
Pets Allowed Number Limit




