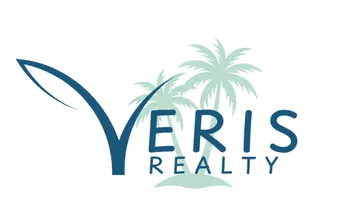UPDATED:
Key Details
Property Type Single Family Home
Sub Type Single Family Residence
Listing Status Active
Purchase Type For Sale
Square Footage 1,425 sqft
Price per Sqft $287
Subdivision Del Webb
MLS Listing ID 225050508
Bedrooms 3
Full Baths 2
HOA Fees $1,181/qua
HOA Y/N Yes
Year Built 2016
Annual Tax Amount $5,385
Tax Year 2024
Lot Size 5,662 Sqft
Acres 0.13
Property Sub-Type Single Family Residence
Source Naples
Property Description
Built in 2016, this residence boasts IMPACT WINDOWS, 8-FOOT DOORS, and a SCREENED-IN LANAI EXTENSION, where you can relax and enjoy the serene PRESERVE VIEW, often visited by wild turkeys.
Inside, the kitchen features WHITE SOFT-CLOSE CABINETS AND DRAWERS WITH CROWN MOLDING, and PLANTATION SHUTTERS in both the kitchen and living area, creating a clean, coastal ambiance. The HEAVY-DUTY FRAMELESS GLASS SHOWER DOOR in the primary bathroom adds a high-end touch, while the MAILBOX RIGHT IN FRONT OF THE HOME offers everyday convenience. FURNITURE IS NEGOTIABLE, giving you flexibility to move right in or personalize the space to your liking.
As part of Del Webb Naples, residents enjoy access to the OASIS CLUB, featuring RESORT-STYLE AND LAP POOLS, TENNIS & PICKLEBALL courts, a GOLF SIMULATOR, a STATE-OF-THE-ART FITNESS CENTER, SOCIAL CLUBS, and more.
Set within Ave Maria, a nationally recognized master-planned and BLUE ZONE-certified town, this home provides a peaceful yet active lifestyle. Enjoy rolling or strolling through accessible trails, dining at local eateries, shopping, and participating in town-wide events.
Don't miss the chance to own this rare true 3-bedroom home with upscale features and a picturesque natural setting.
Ave Maria: where community meets paradise.
Location
State FL
County Collier
Area Na35 - Ave Maria Area
Rooms
Dining Room Dining - Living, Eat-in Kitchen
Kitchen Kitchen Island, Pantry
Interior
Interior Features Split Bedrooms, Great Room, Pantry, Walk-In Closet(s)
Heating Central Electric
Cooling Ceiling Fan(s), Central Electric
Flooring Carpet, Tile
Window Features Single Hung,Impact Resistant Windows,Window Coverings
Appliance Electric Cooktop, Dishwasher, Disposal, Dryer, Microwave, Range, Refrigerator, Refrigerator/Freezer, Refrigerator/Icemaker, Self Cleaning Oven, Washer
Laundry Washer/Dryer Hookup, Inside
Exterior
Exterior Feature Room for Pool, Sprinkler Auto
Garage Spaces 2.0
Pool Community Lap Pool
Community Features Golf Public, Basketball, BBQ - Picnic, Beauty Salon, Bike And Jog Path, Billiards, Bocce Court, Cabana, Clubhouse, Park, Pool, Community Room, Community Spa/Hot tub, Dog Park, Fitness Center, Extra Storage, Golf, Internet Access, Library, Pickleball, Playground, Putting Green, Restaurant, Sauna, Shopping, Sidewalks, Street Lights, Tennis Court(s), Vehicle Wash Area, Gated, Golf Course
Utilities Available Underground Utilities, Cable Available
Waterfront Description None
View Y/N Yes
View Landscaped Area, Preserve, Trees/Woods
Roof Type Tile
Street Surface Paved
Porch Screened Lanai/Porch
Garage Yes
Private Pool No
Building
Lot Description Regular
Story 1
Sewer Central
Water Central
Level or Stories 1 Story/Ranch
Structure Type Concrete Block,Stucco
New Construction No
Schools
Elementary Schools Estates Elementary
Middle Schools Corkscrew Middle School
High Schools Palmetto Ridge High School
Others
HOA Fee Include Internet,Maintenance Grounds,Manager,Rec Facilities,Reserve,Street Lights,Street Maintenance
Tax ID 29817006168
Ownership Single Family
Security Features Security System,Smoke Detector(s),Smoke Detectors
Acceptable Financing Buyer Finance/Cash, FHA, VA Loan
Listing Terms Buyer Finance/Cash, FHA, VA Loan



