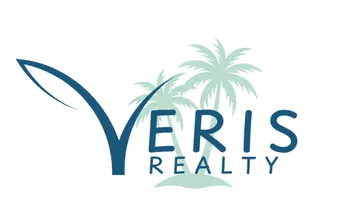
UPDATED:
Key Details
Property Type Single Family Home
Sub Type Single Family Residence
Listing Status Active
Purchase Type For Sale
Square Footage 2,260 sqft
Price per Sqft $205
Subdivision Silverwood
MLS Listing ID 225072302
Bedrooms 4
Full Baths 3
Half Baths 1
HOA Fees $116/mo
HOA Y/N Yes
Year Built 2023
Annual Tax Amount $6,728
Tax Year 2024
Lot Size 5,227 Sqft
Acres 0.12
Property Sub-Type Single Family Residence
Source Naples
Property Description
Location
State FL
County Collier
Area Na35 - Ave Maria Area
Rooms
Primary Bedroom Level Master BR Ground
Master Bedroom Master BR Ground
Dining Room Dining - Family, Eat-in Kitchen
Interior
Interior Features Family Room, Loft, Entrance Foyer, Pantry
Heating Central Electric
Cooling Central Electric
Flooring Laminate, Tile
Window Features Single Hung,Shutters
Appliance Disposal, Dryer, Microwave, Range, Refrigerator, Washer
Laundry Sink
Exterior
Garage Spaces 1.0
Fence Fenced
Community Features Assisted Living Available, Billiards, Cabana, Clubhouse, Park, Pool, Dog Park, Fitness Center, Pickleball, Restaurant, Shopping, Street Lights, Non-Gated
Utilities Available Cable Available
Waterfront Description Lake Front
View Y/N No
View Lake
Roof Type Tile
Porch Screened Lanai/Porch
Garage Yes
Private Pool No
Building
Lot Description Oversize
Story 2
Sewer Central
Water Central
Level or Stories Two, 2 Story
Structure Type Concrete Block,Stucco
New Construction No
Others
HOA Fee Include Manager,Rec Facilities
Senior Community Yes
Tax ID 73640107109
Ownership Single Family
Security Features Smoke Detector(s)
Acceptable Financing Buyer Finance/Cash, FHA, VA Loan
Listing Terms Buyer Finance/Cash, FHA, VA Loan




