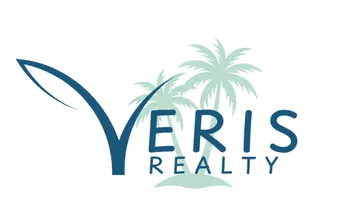
UPDATED:
Key Details
Property Type Single Family Home
Sub Type Single Family Residence
Listing Status Active
Purchase Type For Sale
Square Footage 3,086 sqft
Price per Sqft $190
Subdivision Maple Ridge
MLS Listing ID 225072158
Bedrooms 4
Full Baths 2
Half Baths 2
HOA Fees $117/mo
HOA Y/N Yes
Year Built 2015
Annual Tax Amount $5,105
Tax Year 2024
Lot Size 9,583 Sqft
Acres 0.22
Property Sub-Type Single Family Residence
Source Naples
Property Description
Enjoy the outdoors from the 864 SQFT DECK with an INFINITY-STYLE PERSPECTIVE over the LAKE, perfectly positioned with SOUTHERN EXPOSURE for light-filled days and tranquil evenings amid your PRIVACY LANDSCAPING. Inside, soaring 12-FT CEILINGS, LARGE WINDOWS, and PLANTATION SHUTTERS in nearly all of the living and master areas create an elegant and bright atmosphere. The entrance foyer features a CUSTOM STAINED-GLASS DOME valued at $40,000, and a DECORATIVE FIRE PLACE adding a unique architectural highlight.
The MASTER SUITE OFFERS A SITTING AREA suitable for an office, nursery, or hobby room, along with TWO WALK-IN CLOSETS and a DOUBLE BATHROOM layout for convenience. The home also features granite countertops, stainless steel appliances, pendant lighting above the large island, and a walk-in pantry. With eight ceiling fans, including two doubles, comfort is assured throughout.
Located CLOSE TO THE TOWN CENTER, residents of Maple Ridge enjoy access to the CLUBHOUSE with resort-style pool, fitness center, and activities, while Ave Maria is a nationally recognized BLUE ZONE® master-planned community with schools, shopping, dining, AVE MARIA UNIVERSITY, and parks nearby.
Ave Maria: where community meets paradise.
Location
State FL
County Collier
Area Na35 - Ave Maria Area
Rooms
Primary Bedroom Level Master BR Ground
Master Bedroom Master BR Ground
Dining Room Breakfast Room, Dining - Family, Dining - Living
Kitchen Kitchen Island, Pantry, Walk-In Pantry
Interior
Interior Features Split Bedrooms, Den - Study, Family Room, Pantry, Tray Ceiling(s), Volume Ceiling
Heating Central Electric
Cooling Ceiling Fan(s), Central Electric
Flooring Carpet, Tile
Window Features Single Hung,Shutters - Manual,Decorative Shutters
Appliance Electric Cooktop, Dishwasher, Disposal, Microwave, Range, Refrigerator, Refrigerator/Freezer, Refrigerator/Icemaker, Self Cleaning Oven
Laundry Washer/Dryer Hookup, Inside, Sink
Exterior
Exterior Feature Room for Pool, Sprinkler Auto
Garage Spaces 3.0
Pool Community Lap Pool
Community Features Basketball, BBQ - Picnic, Beauty Salon, Bike And Jog Path, Billiards, Bocce Court, Cabana, Clubhouse, Park, Pool, Community Room, Community Spa/Hot tub, Dog Park, Fitness Center, Golf, Internet Access, Library, Pickleball, Playground, Putting Green, Restaurant, Sauna, Sidewalks, Street Lights, Volleyball, Non-Gated
Utilities Available Underground Utilities, Cable Available
Waterfront Description None
View Y/N Yes
View Lake, Landscaped Area, Pond
Roof Type Tile
Street Surface Paved
Porch Open Porch/Lanai, Deck, Patio
Garage Yes
Private Pool No
Building
Lot Description Oversize
Story 1
Sewer Central
Water Central
Level or Stories 1 Story/Ranch
Structure Type Concrete Block,Stucco
New Construction No
Schools
Elementary Schools Estates Elementary
Middle Schools Corkscrew Middle School
High Schools Palmetto Ridge Highschool
Others
HOA Fee Include Legal/Accounting,Manager,Reserve
Tax ID 56530007103
Ownership Single Family
Security Features Smoke Detector(s),Smoke Detectors
Acceptable Financing Buyer Finance/Cash, FHA, VA Loan
Listing Terms Buyer Finance/Cash, FHA, VA Loan
Virtual Tour https://listings.snapshotlistings.com/sites/qavjaal/unbranded




